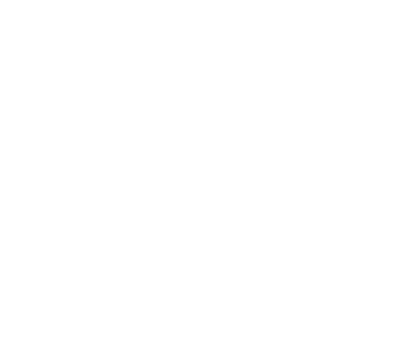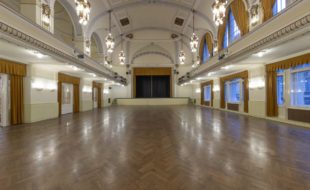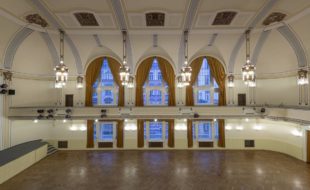GREAT HALL
The dominant feature of the National House of Smíchov is the spectacular historic Great Hall on the first floor.
The Great Hall was originally built as a lodge for the councillors of the town of Smíchov and was recently restored with many Art Nouveau elements and stylish equipment.
The Interior sculptures and ornamental decorations were created by sculptor Antonín Mára. Above the large auditorium, you can see six figurative fillings sculpted by Prague sculptor and medallist Josef Pekárek.
The hall is divided into two sections: an auditorium with a stage of sqm 110 and a spacious inside open balcony with a foyer area of sqm 131.
The Great Hall is suitable for all kinds of social and cultural events such as conferences, balls, gala dinners, concerts, fashion shows and many others.
The seating capacity of The Great Hall is 770 seats.
Capacities
- Reception / Coctail tables (PAX 600)
- Gala Dinnes / Round table (PAX 330)
- Congress / School (PAX 340)
- Concert / Theatre (PAX 650)
Hall Dimensions
- Area including stage, backstage room, foyer, and balcony – 805 m2
- Main Floor – 346 m2
- Stage – 110 m2
- Backstage room – 90 m2
- Balcony on 2nd floor – 134 m2
- Foyer on 2nd floor – 125 m2


